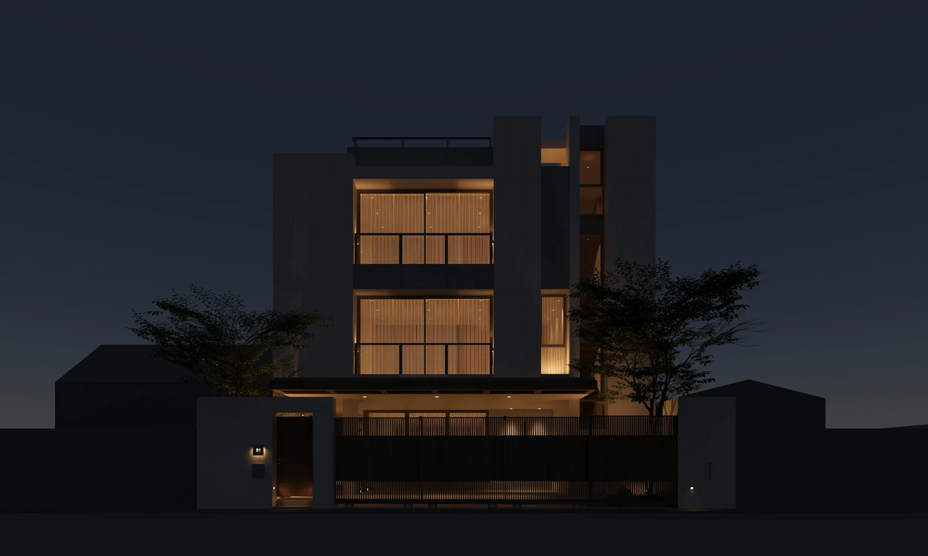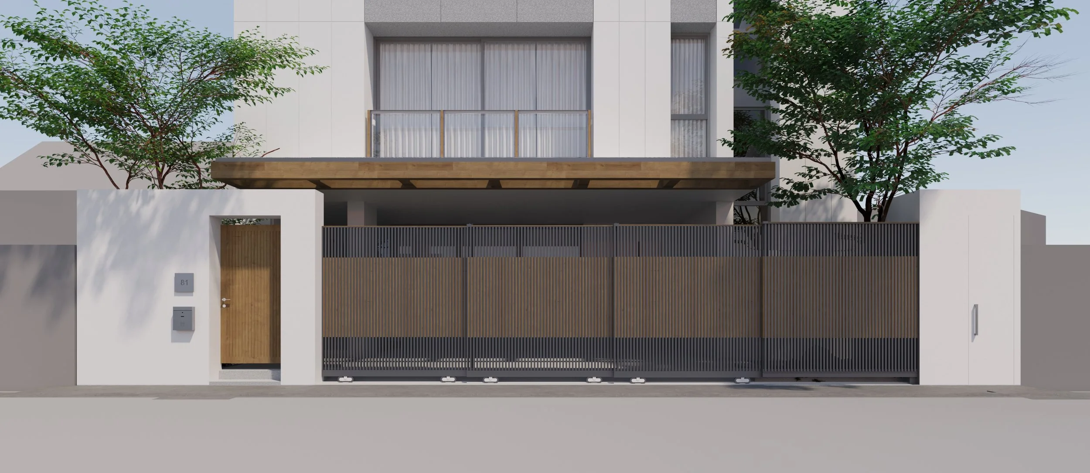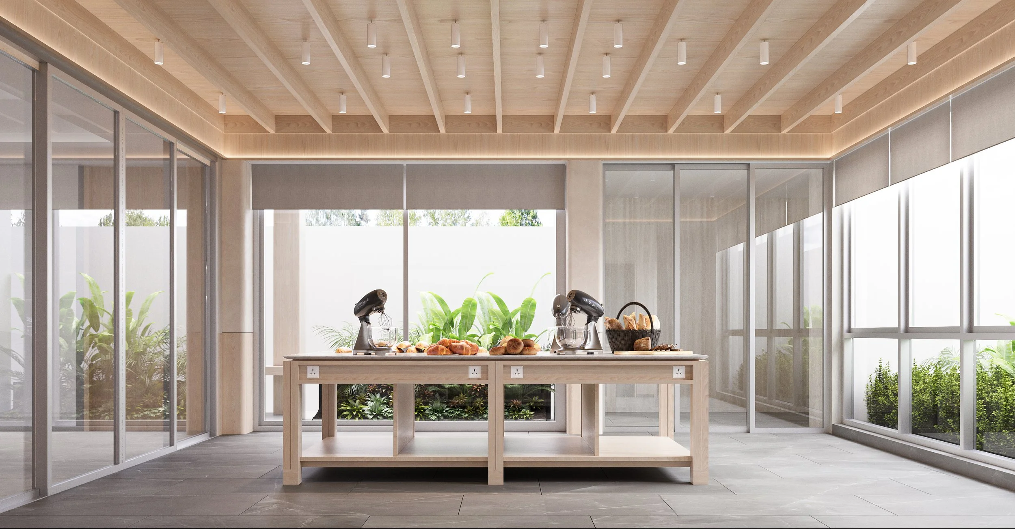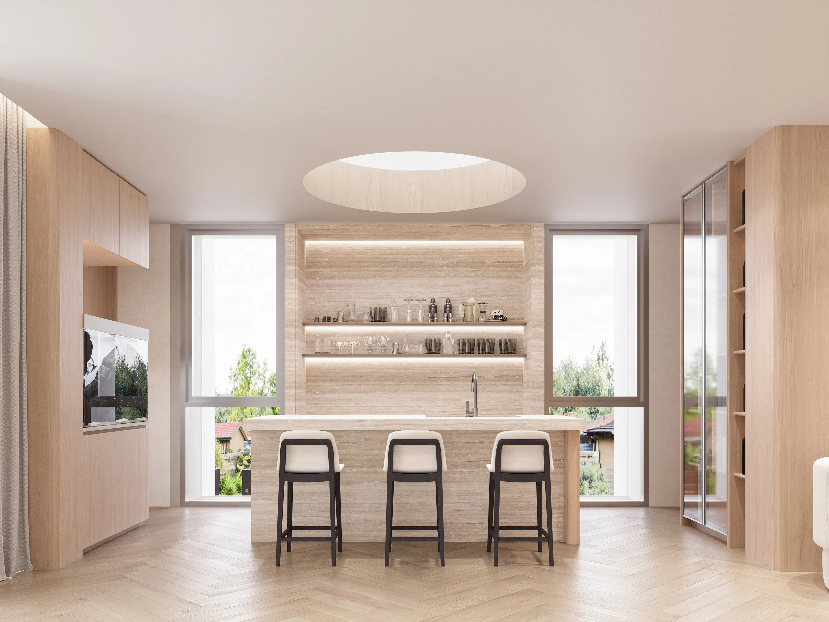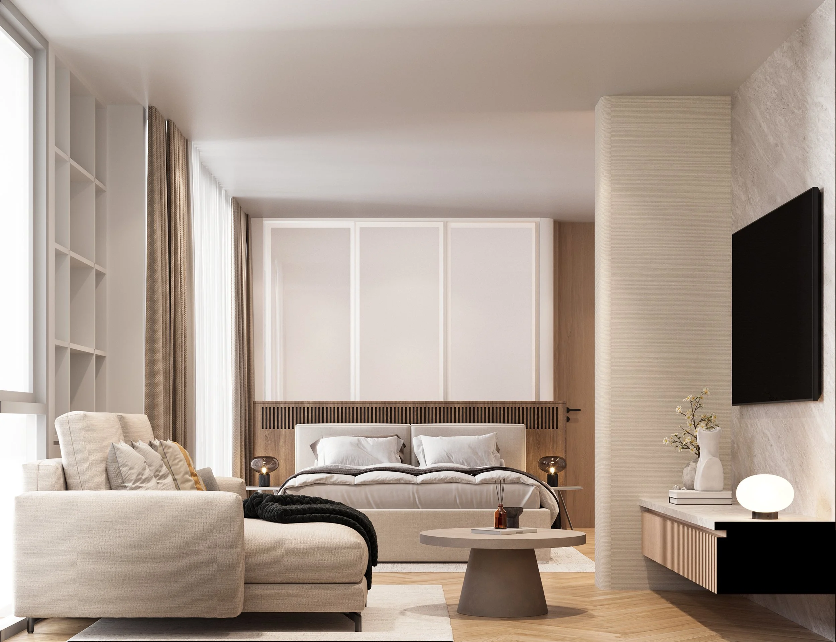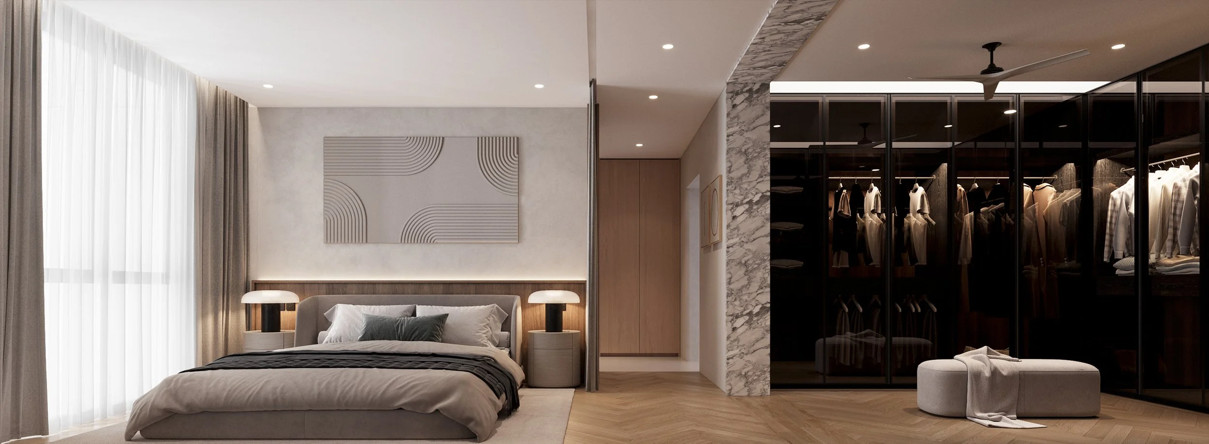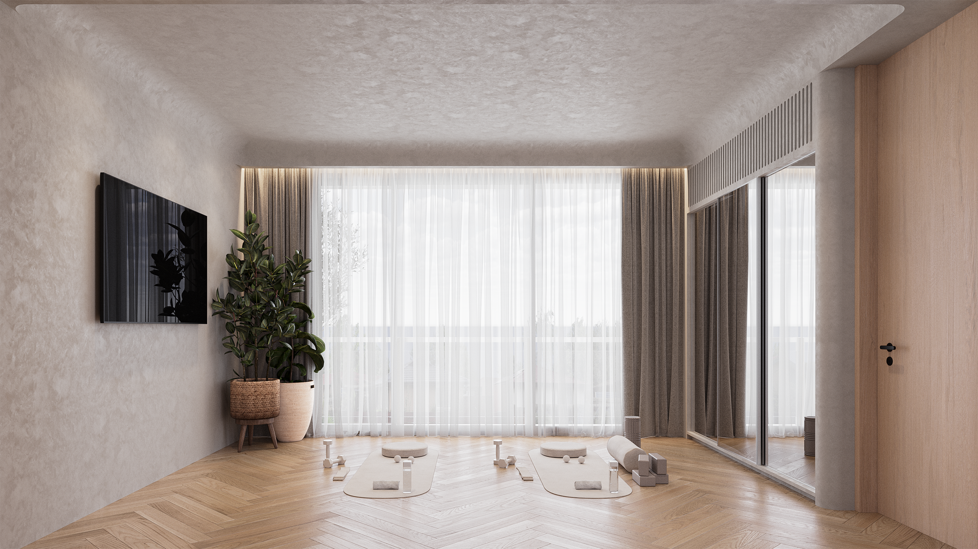SATHUPRADIT HOME OFFICE
Project Type : Private Residence
Area : 500 Sq.m.
Year : 2022
Status : Under Construction
Location : Bangkok, Thailand
A living space that integrates work within the clarity of simplicity.
This project is the result of a close collaboration between architects and interior designers. ANYMASHUP was responsible for the architectural design, while Fractal Studio oversaw the interior. Both teams moved forward in the same direction from the very beginning, placing emphasis on understanding patterns of living and the sense of ownership as the foundation of the design process.
The challenge extended beyond spatial allocation to the very conditions of the “city.” Land in the Sathupradit area is both expensive and limited in size, which means that every square meter must be justified. The design, therefore, was not only about meeting functional requirements but also about finding a balance between the public and private realms within a vertical organization of space. Each floor was arranged to connect with the others, both physically and programmatically.
The ground floor was conceived as a semi-public space, accommodating both guest reception and pastry workshops, with a kitchen sized precisely for bread-making. Materials for this level were carefully selected to ensure durability and ease of maintenance over the long term. The second floor was designated as a semi-private zone, consisting of a multipurpose room and a bedroom, connected through a central courtyard that serves as both a physical and symbolic link between activities. The third floor was reserved as the most private area, comprising the master bedroom and a fitness room.
The project chose to communicate through the “language” of materials rather than through bold colors or striking forms. The design intentionally limited itself to a restrained palette of similar tones, using variations in texture as the primary means of differentiation. The resulting aesthetic is not one of flamboyant display but of subtle perception, revealed through everyday use and tactile experience. Collaboration with multiple suppliers was not simply about sourcing materials, but about testing and confirming a balance between visual quality and long-term durability.
Culturally, the project reflects the mindset of contemporary urban dwellers, who no longer see a house solely as a place of residence but also as a space for work, learning, and connection with others. The idea of a “home office” in the heart of the city is thus not merely a reprogramming of an architectural typology, but a redefinition of domesticity itself—one that remains open to the shifting rhythms of activities and lifestyles in the future.
โปรเจกต์นี้เป็นผลลัพธ์ของการทำงานร่วมกันระหว่างสถาปนิกและนักออกแบบภายใน ANYMASHUP รับหน้าที่ออกแบบอาคาร ขณะที่ Fractal Studio ดูแลการออกแบบภายใน ทั้งสองทีมเดินไปในทิศทางเดียวกันตั้งแต่ต้น โดยให้ความสำคัญกับการอ่านพฤติกรรมการใช้ชีวิตและความเป็นเจ้าของบ้านเป็นจุดตั้งต้นของการออกแบบ สิ่งที่ท้าทายไม่ใช่เพียงการจัดสรรพื้นที่ แต่คือการออกแบบท่ามกลางเงื่อนไขของ “เมือง” ที่ดินย่านสาธุประดิษฐ์มีมูลค่าสูงและขนาดจำกัด ทุกตารางเมตรจึงต้องมีเหตุผลในการดำรงอยู่ การจัดวางจึงไม่ได้มองเพียงการใช้สอยเชิงฟังก์ชัน แต่เป็นการหาสมดุลระหว่างความเป็นสาธารณะและความเป็นส่วนตัวในพื้นที่แนวดิ่ง แต่ละชั้นถูกวางลำดับให้เชื่อมต่อกันทั้งในเชิงกายภาพและเชิงกิจกรรม ชั้นล่างถูกเปิดให้เป็นพื้นที่กึ่งสาธารณะ รองรับทั้งการต้อนรับแขกและการสอนทำขนม โดยมีครัวที่ออกแบบมาอย่างพอดีเพื่อการอบขนมปัง วัสดุที่ใช้ในพื้นที่นี้ผ่านการคัดเลือกอย่างรอบคอบเพื่อความทนทานและการดูแลง่ายในระยะยาว ชั้นสองคือโซนกึ่งส่วนตัว แบ่งเป็นห้องอเนกประสงค์และห้องนอน เชื่อมต่อกันด้วยคอร์ทยาร์ดกลางบ้านที่ทำหน้าที่เป็นทั้งทางกายภาพและสัญลักษณ์ในการเชื่อมโยงกิจกรรม ส่วนชั้นสามเป็นพื้นที่ส่วนตัวที่สุด ประกอบด้วยห้องนอนใหญ่และห้องออกกำลังกาย โปรเจกต์นี้เลือกจะสื่อสารผ่าน “ภาษา” ของวัสดุ แทนที่จะสร้างความโดดเด่นด้วยสีสันหรือรูปทรงที่ฉีกออกไป ทีมออกแบบจำกัดกรอบอยู่ที่โทนสีใกล้เคียงกัน และใช้ความแตกต่างของพื้นผิว (Texture) เป็นเครื่องมือในการสร้างมิติ สุนทรียะที่เกิดขึ้นจึงไม่ใช่การแสดงออกที่หวือหวา แต่คือการรับรู้ผ่านการใช้งานและการสัมผัสในชีวิตประจำวัน การทำงานร่วมกับซัพพลายเออร์หลายรายจึงไม่ใช่แค่การหาวัสดุ แต่คือกระบวนการตรวจสอบสมดุลระหว่างคุณค่าด้านความงามและความทนทานที่จะอยู่กับบ้านไปอีกนาน ในเชิงวัฒนธรรม โครงการนี้ยังสะท้อนวิธีคิดของคนเมืองยุคใหม่ ที่มองบ้านไม่เพียงเป็นพื้นที่พักอาศัย แต่ยังเป็นพื้นที่ทำงาน พื้นที่เรียนรู้ และพื้นที่เชื่อมต่อกับผู้อื่น ความเป็น “โฮมออฟฟิศ” ในที่ดินใจกลางเมืองจึงไม่ใช่เพียงการจัดโปรแกรมใหม่ให้กับอาคาร แต่เป็นการนิยามวิถีการอยู่อาศัยร่วมสมัย ที่เปิดกว้างต่อความเปลี่ยนแปลงของกิจกรรมและรูปแบบชีวิตในอนาคต

